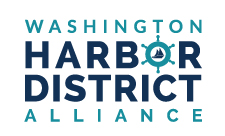7 Key Guiding Points
For the Washington waterfront and downtown to reach its potential these seven points should be met:
- Link Main Street to the river,
- Provide public and private parking for expanded retail and commerce
- Create the opportunity for $60 to $90 million of taxpaying adaptive reuse and new construction
- Develop a premier space for public use and assembly
- Develop a circulation plan that minimizes public expense while providing connectivity between the park, the water and Main/Market Streets
- Establish a vision and reinvestment strategy that enhances that brand of Washington’s downtown as a “Central Business District on the River”
- and finally have an implementation strategy to accomplish the preceding six points
In 2009 the City, many key stakeholders of the downtown and many of Washington’s citizens engaged in a series of meetings and charette sessions lead by LandDesign. Out of those meetings came the Revitalization and Reinvestment Strategy.
Review the final strategy HERE
Since then the City, Washington Harbor District Alliance and many other stakeholders have completed these projects initially mentioned in the 2009 Washington Visualization & Reinvestment Strategy:
Festival Park
The Lighthouse Facility
The Washington Waterfront Docks Business Plan
The People’s Pier
Wayfinding Program (Phase One Completion Winter 2015)
Discussions have been started about forming a plan for an Underground Utility/Streetscape Project for Main and Market Streets.
Resulting from the Washington
Visualization and Reinvestment Strategy
Create a Harbor District
The Historic Washington Harbor District spans the area between the Bridges (now Bridge Street to Builders First Source) and Third Street to the North.
Attract Businesses & Residents
Enjoyable - Friendly - Safe
Festival Park
Waterfront Hotel
Connect to the Water
Support Business
Green
To encourage boaters to frequent the Harbor District, we place a large floating dock at the west end, to allow paddle boaters and power boaters to tie up and spend time in town. We should determine the feasibility of making the existing Route 17 bridge two lanes. This will provide space for a pedestrian and bicycle trail and allow fishing off of the bridge.
